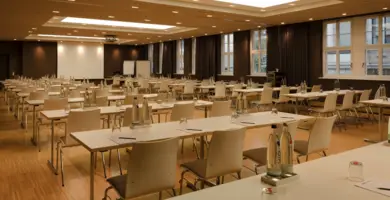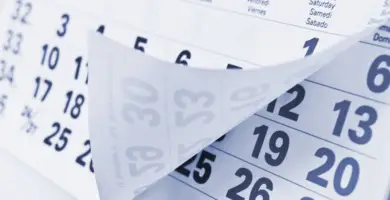Modern rooms for your conference in Dresden
Meeting rooms
at the HYPERION Hotel Dresden am Schloss
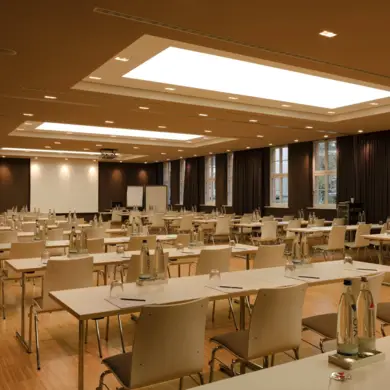
Modern conference rooms
for an exclusive setting
The seven event rooms at the HYPERION Hotel Dresden am Schloss vary in size from 20 to 255 square meters and offer space for up to 300 guests. Some of the rooms can be combined to create a 255 square meter ballroom. Daylight and an unobstructed view of the castle as well as elegant wooden floors make the rooms an attractive setting for your event. The technical equipment with LED lighting, air conditioning, Wi-Fi, a modern sound system, projectors, retractable screens, touch panels and video conferencing equipment leaves nothing to be desired.
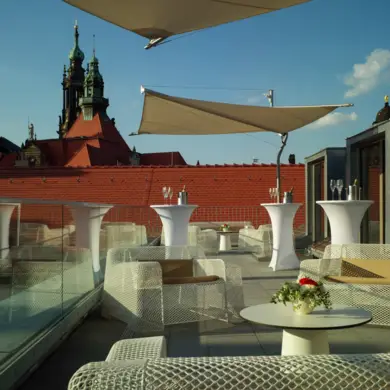
Special location
The 162-square-metre Wohnstube Lounge can be booked as a special location for larger social occasions. Its modern and comfortable furnishings provide the perfect setting for a reception or an unforgettable banquet.
Whether for a cocktail reception in summer, as a special venue for a birthday party or for a relaxed break during a business event: you can also enjoy the view and the very special ambience on the large roof terrace of the HYPERION Hotel Dresden am Schloss!
Conference requests
Quick & easy | In writing or by telephone
Meeting room plan
of the HYPERION Hotel Dresden am Schloss
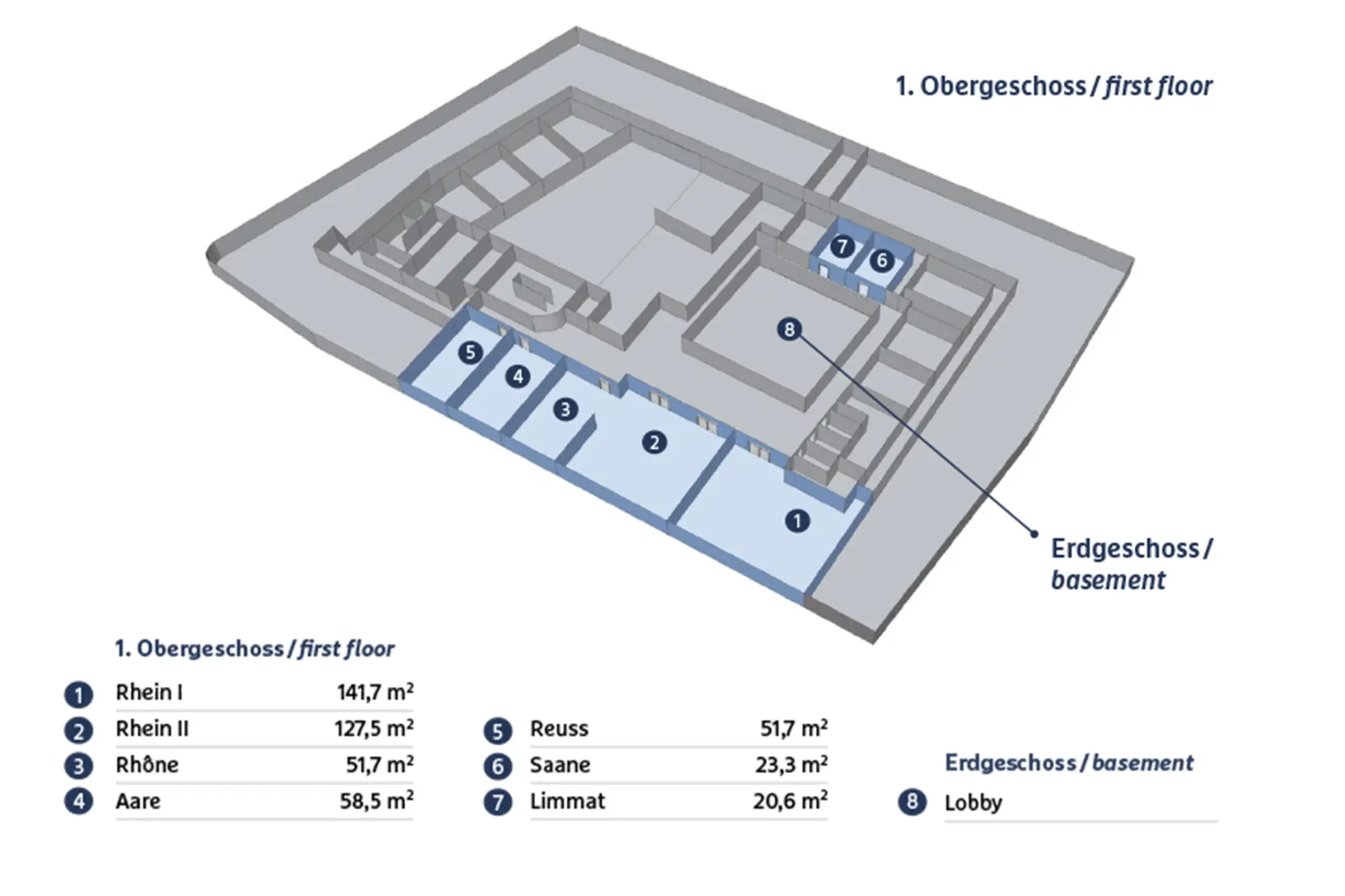
Details of the conference rooms
at the HYPERION Hotel Dresden am Schloss
| BL = Block | U = U-shape | P = Parliament | C = Cinema | Ba = Banquet | DL = Daylight | DD = Darkening devices |
| Rooms | Length | Width | Area | Height | BL | U | P | C | Ba | DL | DD | Floor |
| Rhein I | 13,00 m | 10,90 m | 141,70 m² | 3,00 m | 25 | 35 | 70 | 120 | 70 | yes | yes | 1 |
| Rhein II | 10,90 m | 11,70 m | 127,50 m² | 3,00 m | 25 | 35 | 70 | 120 | 70 | yes | yes | 1 |
| Rhône | 5,50 m | 9,40 m | 51,70 m² | 3,00 m | 10 | 15 | 20 | 25 | 20 | yes | yes | 1 |
| Aare | 6,30 m | 9,30 m | 58,50 m² | 3,00 m | 15 | 15 | 24 | 30 | 20 | yes | yes | 1 |
| Reuss | 5,50 m | 9,40 m | 51,70 m² | 3,00 m | 10 | 15 | 20 | 25 | 20 | yes | yes | 1 |
| Saane | 5,30 m | 4,40 m | 23,30 m² | 3,00 m | 10 | - | 5 | 10 | - | no | yes | 1 |
| Limmat | 5,30 m | 3,90 m | 20,60 m² | 3,00 m | 10 | - | 5 | 10 | - | no | yes | 1 |
| Wohnstube Lounge | 9,00 m | 18,00 m | 162,00 m² | 2,60 m | - | - | - | - | 80 | yes | yes | 0 |
| Dachterrasse | 3,50 m | 17,50 m | 68,00 m² | - | - | - | - | - | - | yes | yes | 1 |
| Rhein I + II | 21,80 m | 11,70 m | 255,00 m² | 3,00 m | - | 50 | 140 | 240 | 180 | yes | yes | 1 |
| Rhône + Aare | 11,70 m | 9,30 m | 108,80 m² | 3,00 m | 25 | 35 | 40 | 70 | 40 | yes | yes | 1 |
| Aare + Reuss | 11,70 m | 9,30 m | 108,80 m² | 3,00 m | 25 | 35 | 40 | 70 | 40 | yes | yes | 1 |
| Rhône + Aare + Reuss | 17,30 m | 9,40 m | 154,50 m² | 3,00 m | 25 | 30 | 70 | 120 | 70 | yes | yes | 1 |
| Saane + Limmat | 5,20 m | 8,50 m | 44,20 m² | 3,00 m | 15 | 10 | 10 | 20 | - | no | yes | 1 |
All about conferences
further information

