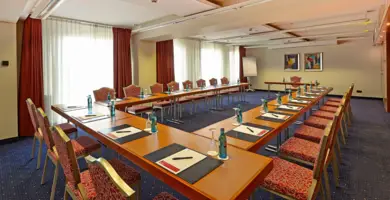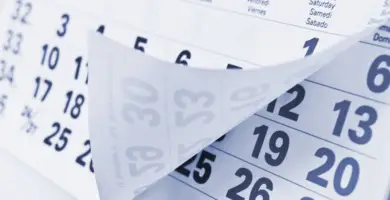Modern seminar & conference rooms in Berlin
Meeting rooms
at the HYPERION Hotel Berlin
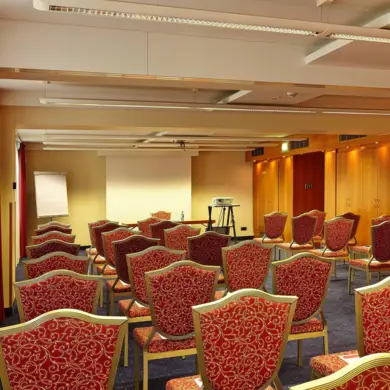
Events for up to 140 people
The Conference Center at the HYPERION Hotel Berlin has 9 meeting rooms ranging from 23 to 100 m². We are happy to make these available to you for events such as meetings, conventions, seminars and conferences. Some rooms can be flexibly combined to provide space for up to 140 people.
You can also enjoy maximum flexibility when it comes to furnishings. All rooms are flooded with light, but can also be easily darkened if required. We can also arrange the decoration and seating according to your individual requirements. Whether parliament, banquet, U-shape or another option is entirely up to you.
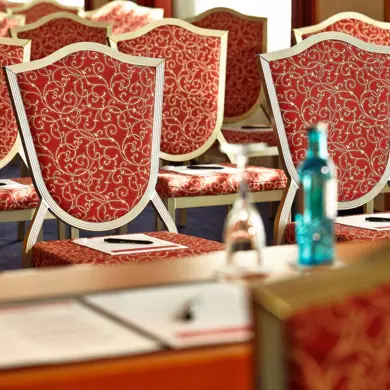
Modern equipment
All rooms have free high-speed WiFi and are equipped with the latest event technology. The equipment ranges from a projector, video system and loudspeakers to computer connections. You can also use a flipchart, moderator's case and pin board at any time. We are also happy to set up a stage or podium for you.
A highlight of the Conference Center is the adjoining roof terrace, which offers you and your guests an impressive view of Berlin. Include our bar-bistro and the Gaumenfreund restaurant on the first floor of the HYPERION Hotel Berlin in your event planning! The kitchen team looks forward to implementing your catering ideas. Our event team will be happy to assist you with the organization and implementation of your event.
Conference requests
Quick & easy | In writing or by telephone
Meeting room plan
of the Hyperion Hotel Berlin
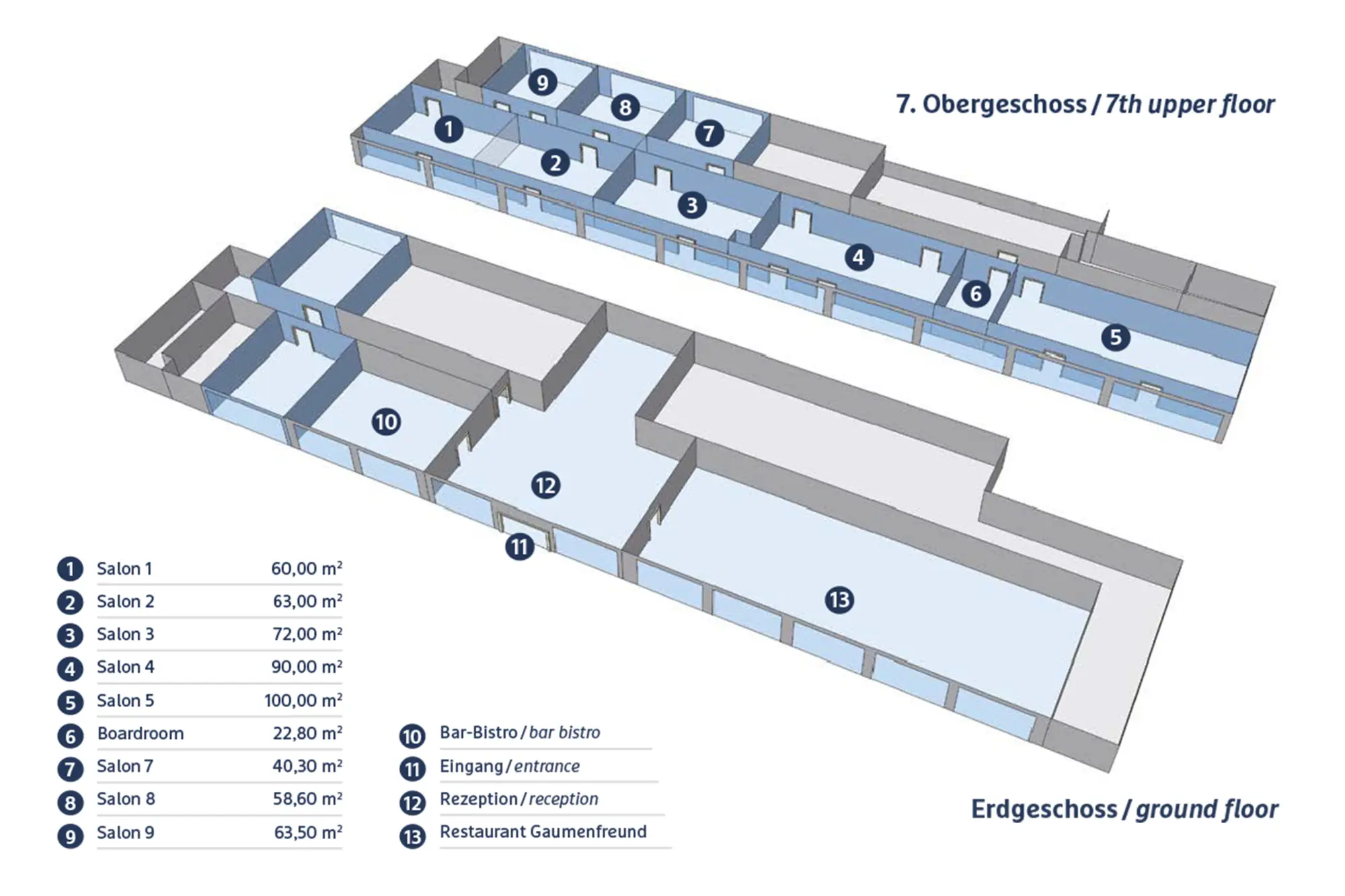
Details of the conference rooms
at the HYPERION Hotel Berlin
| BL = Block | U = U-shape | P = Parliament | C = Cinema | Ba = Banquet | DL = Daylight | DD = Darkening devices |
| Rooms | Length | Width | Area | Height | BL | U | P | C | Ba | DL | DD | Floor |
| Salon 1 | 10,00 m | 6,00 m | 60,00 m² | 2,50 m | 16 | 18 | 31 | 42 | 30 | yes | yes | 7 |
| Salon 2 | 10,50 m | 6,00 m | 63,00 m² | 2,50 m | 18 | 18 | 24 | 42 | 32 | yes | yes | 7 |
| Salon 3 | 12,00 m | 6,00 m | 72,00 m² | 2,50 m | 25 | 30 | 30 | 54 | 40 | yes | yes | 7 |
| Salon 4 | 15,00 m | 6,00 m | 90,00 m² | 2,50 m | 30 | 34 | 39 | 65 | 50 | yes | yes | 7 |
| Boardroom | 3,80 m | 6,00 m | 22,80 m² | 2,50 m | 8 | - | - | 12 | - | yes | yes | 7 |
| Salon 5 | 16,60 m | 6,00 m | 100,00 m² | 2,50 m | 40 | 36 | 57 | 80 | 50 | yes | yes | 7 |
| Salon 7 | 6,72 m | 6,00 m | 40,30 m² | 3,50 m | 13 | 15 | 18 | 30 | 20 | yes | yes | 7 |
| Salon 8 | 9,77 m | 6,00 m | 58,60 m² | 3,50 m | 30 | 25 | 25 | 58 | 30 | yes | yes | 7 |
| Salon 9 | 10,58 m | 6,00 m | 63,50 m² | 3,50 m | 21 | 21 | 30 | 40 | 48 | yes | yes | 7 |
| Salon 1+2 | 20,50 m | 6,00 m | 123,00 m² | 2,50 m | 42 | 40 | 60 | 90 | 80 | yes | yes | 7 |
| Salon 7+8 | 16,49 m | 6,00 m | 98,90 m² | 3,50 m | 46 | 40 | 45 | 90 | 60 | yes | yes | 7 |
| Salon 8+9 | 20,35 m | 6,00 m | 122,10 m² | 3,50 m | 45 | 40 | 60 | 100 | 78 | yes | yes | 7 |
| Salon 7+8+9 | 27,07 m | 6,00 m | 162,40 m² | 3,50 m | 60 | 60 | 100 | 140 | 100 | yes | yes | 7 |
All about conferences
further information

