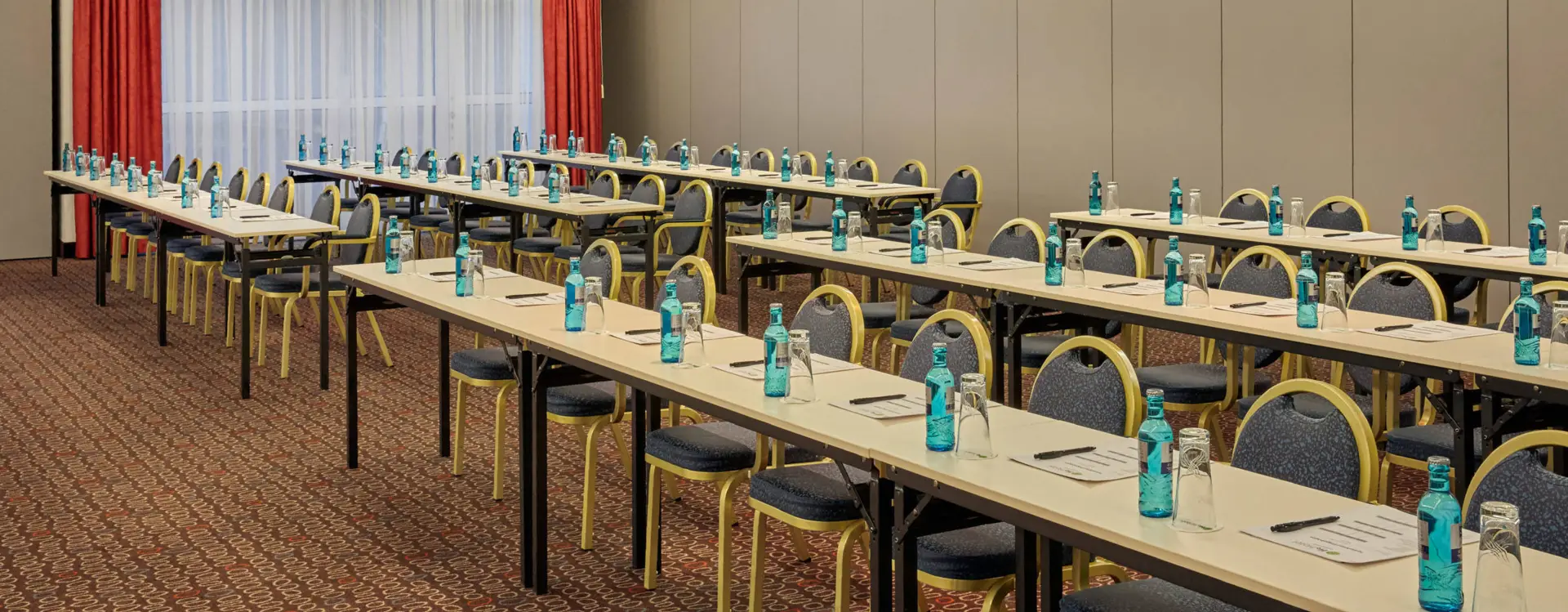Meeting rooms in the H+ Hotel Leipzig-Halle
All conference rooms are located on the ground floor, enjoy natural daylight, and can be darkened if required.
Our 8 conference rooms, “Dessau 1 and 2”, “Wittenberg 1 and 2”, “Naumburg 1 and 2”, and “Altmark 1 and 2” each measure 82 m2 and have a ceiling height of 3.3 m. Each room can accommodate 30 people in block seating, 35 people in U-shaped seating, or 50 people in parliamentary style, cinema style or banquet seating.


Meeting room "Bismarck"
When combined together, the rooms form the “Händel Hall”, which can accommodate 450 people in parliamentary style and banquet seating, or 650 people in cinema style seating.
The “Bismarck” conference room measures 69 m2 and has a ceiling height of 3.1 m. It can accommodate 30 people in block and U-shaped seating, or 40 people in parliamentary style and banquet seating. In cinema style seating, the room has capacity for 60 people.
Our “Petersberg” conference room measures 85 m2 and has a ceiling height of 3.5 m. It can accommodate 30 people in block seating, 31 people in U-shaped seating, 50 people in parliamentary style seating, 52 people in banquet seating, or 77 people in cinema style seating.
The “Landsberg” conference room measures 65 m2 and has a ceiling height of 3.5 m. It can accommodate 28 people in block and U-shaped seating, or 37 people in parliamentary seating. Banquet seating provides space for 38 people, while cinema style seating can accommodate up to 52 people.

U-shaped seating in one of the conference room
Meeting request in the hotel
Meeting room plan from H+ Hotel Leipzig-Halle

Details of the meeting rooms
| BL = Block | U = U-shape | P = Parliament | C = Cinema | Ba = Banquet | DL = Daylight | DD = Darkening devices |
| Rooms | Length | Width | Area | Height | BL | U | P | C | Ba | DL | DD | Floor |
| Landsberg | 10,80 m | 6,00 m | 65,00 m² | 3,00 m | 28 | 24 | 30 | 50 | 40 | yes | yes | 0 |
| Bismark | 11,00 m | 6,00 m | 66,00 m² | 3,00 m | 30 | 24 | 30 | 50 | 40 | yes | yes | 0 |
| Händel 1 | 11,00 m | 6,00 m | 66,00 m² | 3,00 m | 30 | 24 | 30 | 50 | 40 | yes | yes | 0 |
| Händel 2 | 11,00 m | 6,00 m | 66,00 m² | 3,00 m | 30 | 24 | 30 | 50 | 40 | yes | yes | 0 |
| Petersberg | 11,30 m | 7,50 m | 85,00 m² | 3,30 m | 30 | 33 | 45 | 60 | 50 | yes | yes | 0 |
| Dessau 1 | 14,70 m | 5,60 m | 82,00 m² | 3,30 m | 30 | 30 | 42 | 50 | 50 | yes | yes | 0 |
| Dessau 2 | 14,70 m | 5,50 m | 82,00 m² | 3,30 m | 30 | 30 | 42 | 50 | 50 | yes | yes | 0 |
| Wittenberg 1 | 14,70 m | 5,50 m | 82,00 m² | 3,30 m | 30 | 30 | 42 | 50 | 50 | yes | yes | 0 |
| Wittenberg 2 | 14,70 m | 5,50 m | 82,00 m² | 3,30 m | 30 | 30 | 42 | 50 | 50 | yes | yes | 0 |
| Naumburg 1 | 14,70 m | 5,50 m | 82,00 m² | 3,30 m | 30 | 30 | 42 | 50 | 50 | yes | yes | 0 |
| Naumburg 2 | 14,70 m | 5,50 m | 82,00 m² | 3,30 m | 30 | 30 | 42 | 50 | 50 | yes | yes | 0 |
| Altmark 1 | 14,70 m | 5,60 m | 82,00 m² | 3,30 m | 30 | 35 | 50 | 77 | 50 | yes | yes | 0 |
| Altmark 2 | 14,70 m | 5,60 m | 82,00 m² | 3,30 m | 30 | 30 | 42 | 50 | 50 | yes | yes | 0 |
| Combinations | Length | Width | Area | Height | BL | U | P | C | Ba | DL | DD | Floor |
| Hansasaal (2 Rooms) | 14,70 m | 11,00 m | 164,00 m² | 3,30 m | 50 | 60 | 84 | 120 | 100 | yes | yes | 0 |
| Hansasaal (4 Rooms) | 14,70 m | 22,00 m | 324,00 m² | 3,30 m | - | - | 162 | 260 | 225 | yes | yes | 0 |
| Hansasaal (Room 3 - 10) | 14,70 m | 44,30 m | 656,00 m² | 3,30 m | - | - | 380 | 560 | 500 | yes | yes | 0 |
