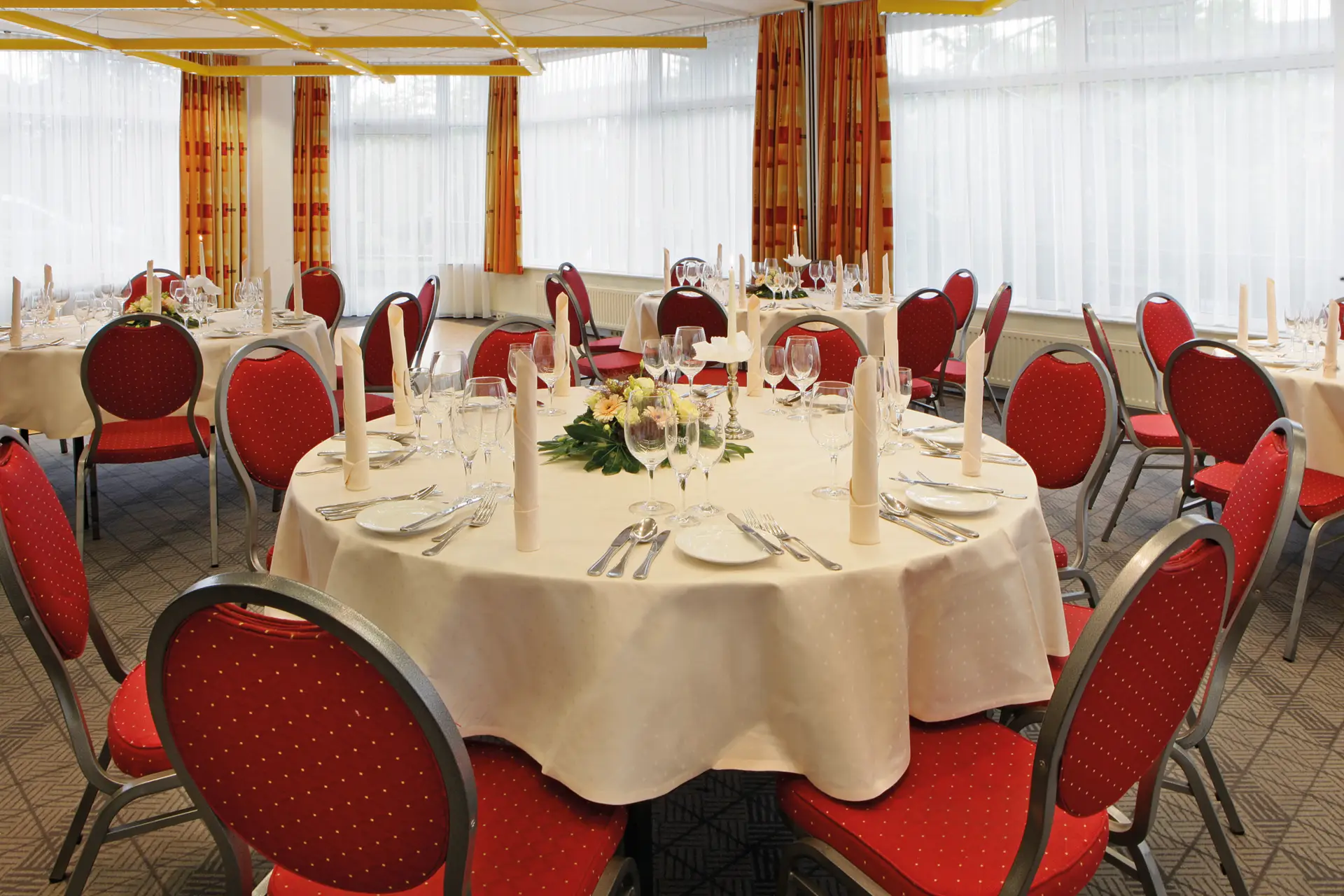Fully equipped, partial vehicle access
In the H+ Hotel Köln Brühl, there are 13 multi-functional event spaces available for your meeting or celebration. Surface areas vary from 26 to 117 square metres, and can be partly combined to provide larger areas. Thus the hotel is able to set up a banqueting hall covering 360 square metres, which offers capacity for up to 320 people. All rooms have natural daylight, and can be provided with blackout curtains and/or air conditioning on request. Some of the rooms also offer vehicle access, which allows for more sophisticated room set-ups or presentations.

Modern technology for meetings

Garden terrace for breaks
Also included is modern conference technology, such as DSL and WiFi connections, as well as classic flipcharts, notice boards, notepads and pens. All conference rooms are located on the ground floor and thus in easy reach of the lobby, bar and restaurant. In good weather, the garden terrace may also be used for breaks.
Meeting request in the hotel
Meeting room plan from H+ Hotel Köln Brühl

Details of the meeting rooms
| BL = Block | U = U-shape | P = Parliament | C = Cinema | Ba = Banquet | DL = Daylight | DD = Darkening devices |
| Rooms | Length | Width | Area | Hight | BL | U | P | C | Ba | DL | DD | Floor |
| Pavillon I | 8,80 m | 5,90 m | 52,00 m² | 2,70 m | 20 | 22 | 26 | 38 | 0 | ja | ja | 0 |
| Pavillon II | 8,80 m | 8,70 m | 77,00 m² | 2,70 m | 26 | 24 | 30 | 40 | 0 | ja | ja | 0 |
| Pavillon III | 8,80 m | 6,50 m | 57,00 m² | 2,70 m | 18 | 18 | 26 | 38 | 0 | ja | ja | 0 |
| Pavillon IV | 10,00 m | 4,20 m | 42,00 m² | 2,70 m | 12 | 12 | 14 | 18 | 0 | ja | ja | 0 |
| Bretagne | 8,00 m | 8,25 m | 66,00 m² | 2,50 m | 26 | 24 | 30 | 50 | 40 | ja | ja | 0 |
| Camargue | 4,60 m | 5,70 m | 26,00 m² | 2,50 m | 10 | 8 | 0 | 0 | 0 | ja | ja | 0 |
| Kottenforst | 9,60 m | 6,20 m | 60,00 m² | 3,00 m | 22 | 24 | 30 | 45 | 40 | ja | ja | 0 |
| Bourgogne | 8,00 m | 5,65 m | 45,00 m² | 2,50 m | 12 | 14 | 20 | 30 | 20 | ja | ja | 0 |
| Provence | 4,00 m | 5,00 m | 20,00 m² | 2,50 m | 8 | 0 | 0 | 0 | 0 | ja | ja | 0 |
| Falkenlust | 9,00 m | 6,70 m | 61,00 m² | 3,00 m | 26 | 24 | 30 | 45 | 40 | ja | ja | 0 |
| Augustusburg I | 15,00 m | 7,80 m | 117,00 m² | 3,00 m | 40 | 36 | 66 | 100 | 60 | ja | ja | 0 |
| Augustusburg II | 15,00 m | 7,20 m | 108,00 m² | 3,00 m | 40 | 36 | 60 | 90 | 60 | ja | ja | 0 |
| Schallenburg | 9,00 m | 6,10 m | 55,00 m² | 2,70 m | 18 | 22 | 28 | 40 | 40 | ja | ja | 0 |
| Combinations | Length | Width | Area | Hight | BL | U | P | C | Ba | DL | DD | Floor |
| Augustusburg I + II | 15,00 m | 15,00 m | 225,00 m² | 3,00 m | 50 | 46 | 120 | 190 | 100 | ja | ja | 0 |
| Bourgogne + Bretagne | 8,00 m | 13,90 m | 111,00 m² | 2,50 m | 40 | 36 | 60 | 95 | 70 | ja | ja | 0 |
| Hansa Saal (10 +11 + 12 + 13) | 24,00 m | 15,00 m | 360,00 m² | 3,00 m | 0 | 0 | 220 | 320 | 250 | ja | ja | ja |
