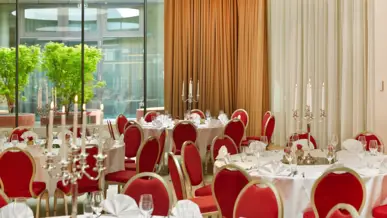The perfect space for any occasion
The H4 Hotel München Messe has 7 multi-functional meeting rooms which spread out to form an events centre over 600 square metres.
The 3 meeting rooms, each measuring approximately 50 square metres, are ideal for meetings. The conference rooms measure between 92 and 95 square metres, each of which can accommodate up to 75 people. They can also be combined to create a larger space. The largest room measures 375 square metres and has a ceiling height of 5 metres.


Modern technology
Floor-level windows ensure ample daylight, but the room can also be darkened if required. Seating can be adapted to your requirements.
The hotel’s partnerships with the Wappenhalle and Nemetschek Haus events venues on the trade fair grounds expand the options available.
Meeting request in the hotel
Meeting room plan from H4 Hotel München Messe

Details of the meeting rooms
| BL = Block | U = U-shape | P = Parliament | C = Cinema | Ba = Banquet | DL = Daylight | DD = Darkening devices |
| Rooms | Length | Width | Area | Height | BL | U | P | C | Ba | DL | DD | Floor |
| Ludwig | 12,00 m | 7,70 m | 92,40 m² | 4,70 m | 38 | 33 | 54 | 80 | 50 | yes | yes | 0 |
| Leopold | 12,00 m | 7,90 m | 95,00 m² | 4,70 m | 38 | 33 | 54 | 80 | 50 | yes | yes | 0 |
| Franz | 12,00 m | 7,90 m | 95,00 m² | 4,70 m | 38 | 33 | 54 | 80 | 50 | yes | yes | 0 |
| Alois | 12,00 m | 7,60 m | 91,00 m² | 4,70 m | 38 | 33 | 54 | 80 | 50 | yes | yes | 0 |
| Xaver | 6,20 m | 8,20 m | 51,00 m² | 3,90 m | 24 | 24 | 26 | 35 | 30 | yes | yes | 0 |
| Sissi | 7,60 m | 6,20 m | 47,00 m² | 3,90 m | 24 | 18 | 24 | 30 | - | yes | yes | 0 |
| Maximilian | 8,40 m | 6,20 m | 52,00 m² | 3,90 m | 24 | 18 | 24 | 37 | - | yes | yes | 0 |
| Eventcenter | 26,00 m | 23,00 m | 598,00 m² | 3,70 m | - | - | 250 | 400 | 300 | yes | yes | 0 |
| Combinations | Length | Width | Area | Height | BL | U | P | C | Ba | DL | DD | Floor |
| Leopold + Ludwig | 12,00 m | 15,66 m | 187,00 m² | 4,70 m | - | 57 | 126 | 176 | 100 | yes | yes | 0 |
| Ludwig + Leopold + Franz | 12,00 m | 23,50 m | 282,00 m² | 4,70 m | - | 81 | 182 | 270 | 270 | yes | yes | 0 |
| Ballsaal (Ludwig - Alois) | 12,00 m | 31,10 m | 373,00 m² | 4,70 m | - | 105 | 238 | 375 | 200 | yes | yes | 0 |
| Cooperation Nemetschek | Length | Width | Area | Height | BL | U | P | C | Ba | DL | DD | Floor |
| Multimedia Saal | 16,00 m | 15,00 m | 240,00 m² | 5,00 m | - | - | 120 | 160 | - | yes | yes | 0 |
| Salzburg | 11,00 m | 6,50 m | 71,50 m² | 2,80 m | 25 | 25 | 25 | 40 | - | yes | yes | 0 |
| Brüssel | 9,40 m | 5,00 m | 47,00 m² | 2,80 m | 16 | 15 | 15 | 25 | - | yes | yes | 0 |
| Budapest | 6,00 m | 9,40 m | 56,40 m² | 2,80 m | 22 | 20 | 20 | 30 | - | yes | yes | 0 |
| Brüssel + Budapest | 9,50 m | 10,80 m | 103,00 m² | 2,80 m | 30 | 25 | 25 | 70 | - | yes | yes | 0 |
| Hamburg | 9,40 m | 7,60 m | 71,50 m² | 2,80 m | 25 | 20 | 20 | 30 | - | yes | yes | 0 |
| Köln | 9,50 m | 7,40 m | 71,00 m² | 2,80 m | 25 | 25 | 25 | 30 | - | yes | yes | 0 |
| Kiel | 9,50 m | 4,80 m | 47,00 m² | 2,80 m | 16 | 15 | 15 | 25 | - | yes | yes | 0 |
| Köln + Kiel | 9,50 m | 12,20 m | 118,00 m² | 2,80 m | 30 | 30 | 30 | 80 | - | yes | yes | 0 |
| München | 8,30 m | 5,50 m | 46,00 m² | 3,10 m | 18 | 16 | 16 | 30 | - | yes | yes | 0 |
| Cooperation Wappenhalle | Length | Width | Area | Height | BL | U | P | C | Ba | DL | DD | Floor |
| Wappenhalle | 20,00 m | 36,00 m | 700,00 m² | 9,00 m | - | - | 350 | 500 | 350 | yes | yes | 0 |
