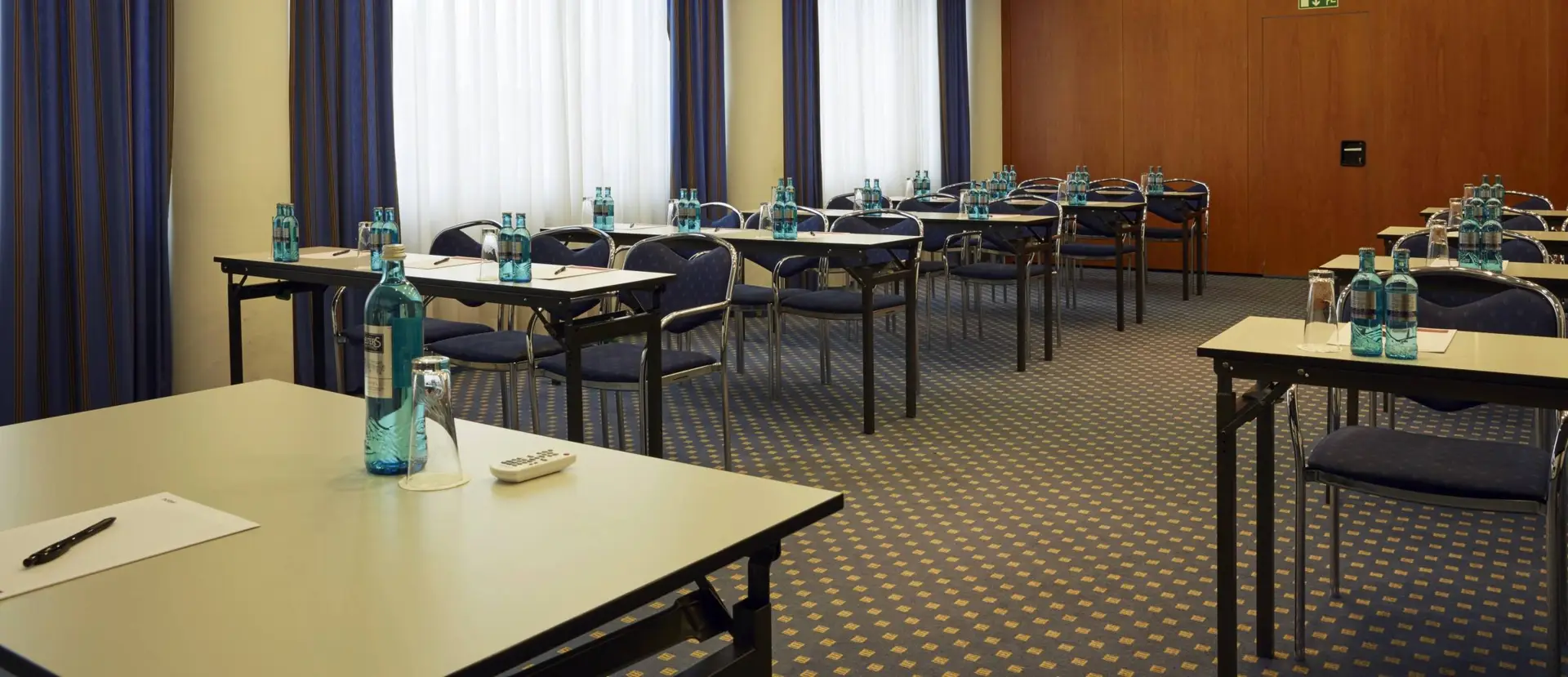Adjustable rooms and halls for any occasion
Facilities at the H4 Hotel Kassel include a restaurant and bar, as well as 9 pillarless, air-conditioned meeting rooms. Some of these rooms also offer vehicle access, enabling more complex event set-ups. All meeting rooms have natural daylight and can be darkened automatically. Included in the standard price is modern conference technology including projectors. With a range of spaces from 48 to 230 square metres, we can host events for up to 200 people. By combining some of the spaces, we can offer a maximum area of 340 square metres with capacity for up to 290 people.


Directly connected to the H4 Hotel Kassel is the Kongress Palais Kassel. This offers a further 11 rooms, including two halls covering more than 700 square metres. These spaces can be combined in a variety of ways, allowing for flexible venue design. The largest possible space available is a ballroom measuring 911 square metres which can accommodate up to 1,400 people in row seating. Other seating arrangements are also possible, such as banquet tables, parliament-style seating or conference tables in block or U-shape.
The concert garden, an outdoor exhibition area covering 4,700 square metres, can also be used for events.
Meeting request in the hotel
Meeting room plan from H4 Hotel Kassel

Details of the meeting rooms
| BL = Block | U = U-shape | P = Parliament | C = Cinema | Ba = Banquet | DL = Daylight | DD = Darkening devices |
| Rooms | Length | Width | Area | Height | BL | U | P | C | Ba | DL | DD | Floor |
| Gartensaal 1 | 16,30 m | 15,30 m | 248,00 m² | 4,60 m | 60 | 44 | 120 | 180 | 102 | yes | yes | 1 |
| Gartensaal 2 | 16,30 m | 7,60 m | 123,00 m² | 4,60 m | 36 | 32 | 56 | 90 | 60 | yes | yes | 1 |
| Merz | 11,00 m | 6,50 m | 72,00 m² | 3,00 m | 27 | 24 | 30 | 50 | 34 | yes | yes | 2 |
| Longo | 7,30 m | 6,50 m | 48,00 m² | 3,00 m | 18 | 15 | 15 | 20 | 16 | yes | yes | 2 |
| Oldenburg | 7,30 m | 6,50 m | 48,00 m² | 3,00 m | 16 | 14 | 16 | 20 | 14 | yes | yes | 2 |
| Borovsky | 11,00 m | 6,50 m | 72,00 m² | 3,00 m | 28 | 24 | 30 | 50 | 44 | yes | yes | 2 |
| Beuys | 10,50 m | 7,00 m | 68,00 m² | 3,00 m | 30 | 24 | 30 | 45 | 34 | yes | yes | 0 |
| Bankett | 10,50 m | 7,00 m | 68,00 m² | 3,00 m | 20 | 15 | 24 | 60 | 48 | yes | yes | 1 |
| Combinations | Length | Width | Area | Height | BL | U | P | C | Ba | DL | DD | Floor |
| Gartensaal 1 + 2 | 22,90 m | 16,30 m | 371 m² | 4,60 m | - | - | 180 | 290 | 240 | yes | yes | 1 |
| Borovsky + Oldenburg | 18,30 m | 6,50 m | 120,00 m² | 3,00 m | 36 | 30 | 56 | 100 | 58 | yes | yes | 2 |
| Merz - Longo | 18,30 m | 6,50 m | 120,00 m² | 3,00 m | 36 | 33 | 51 | 100 | 50 | yes | yes | 2 |
